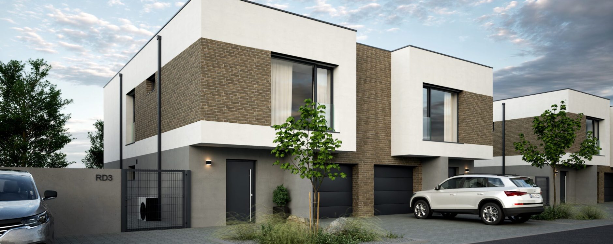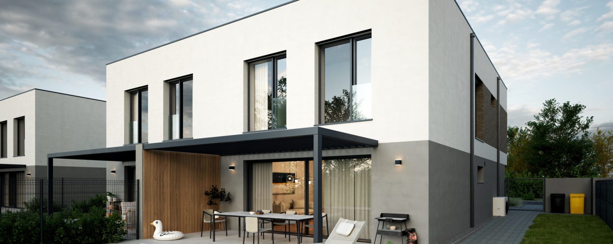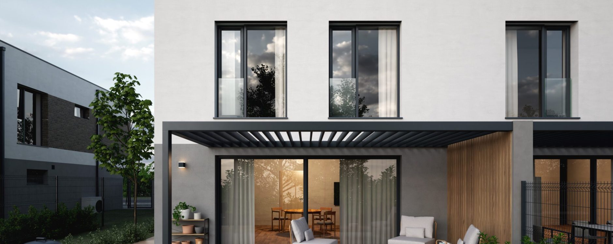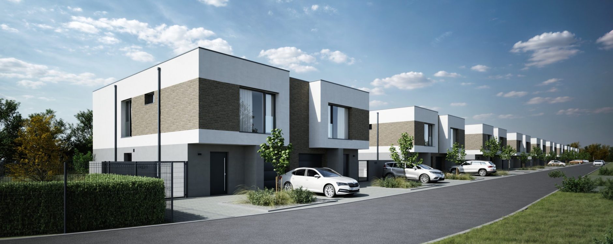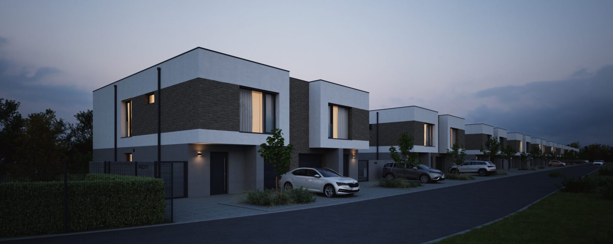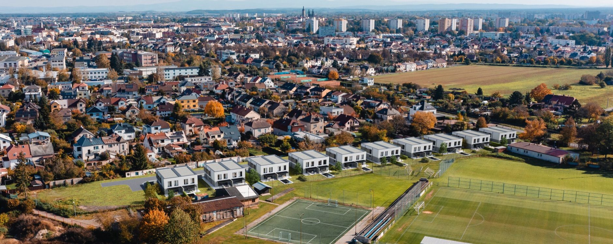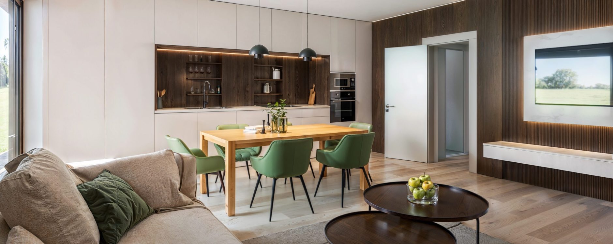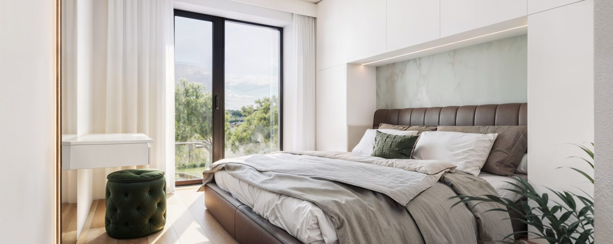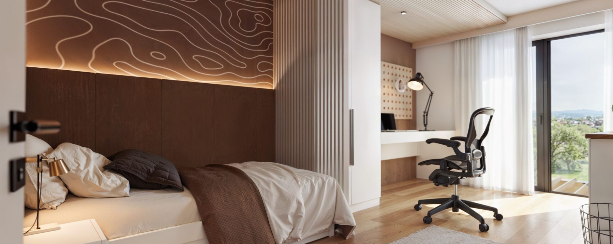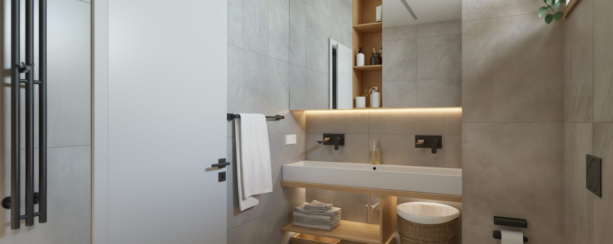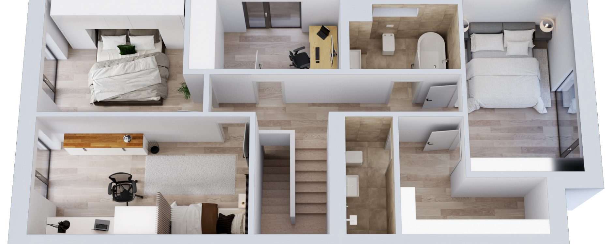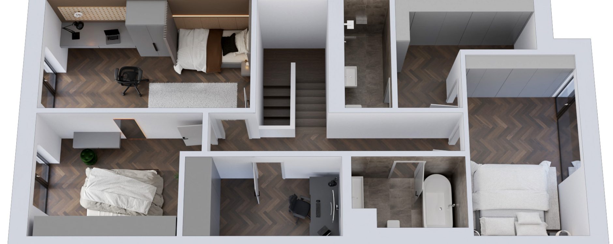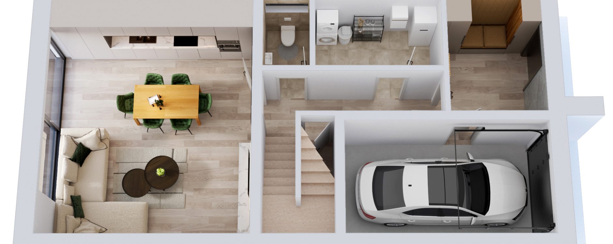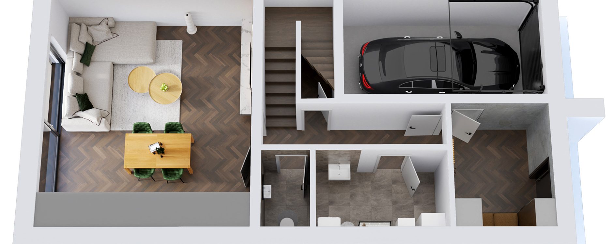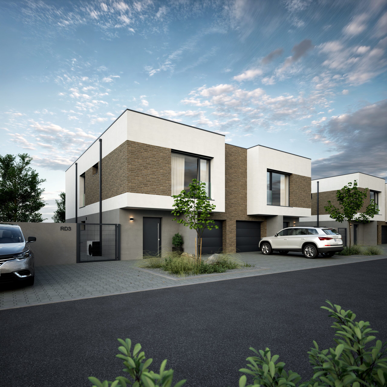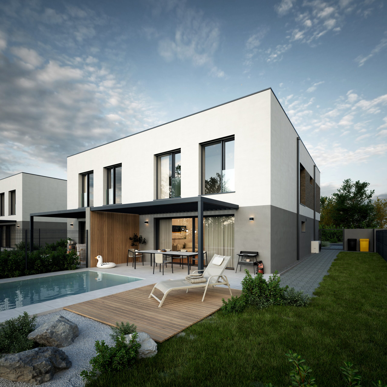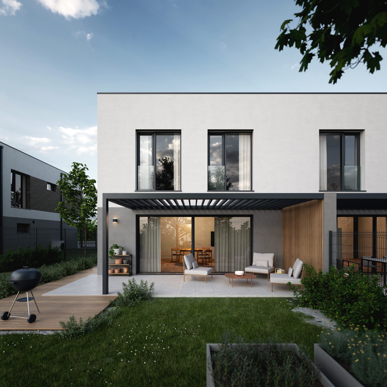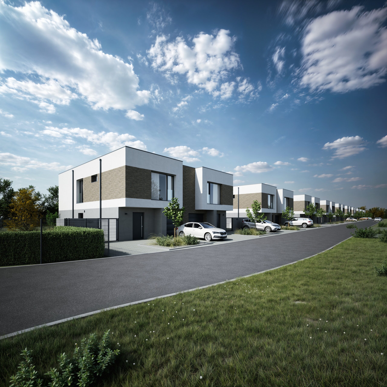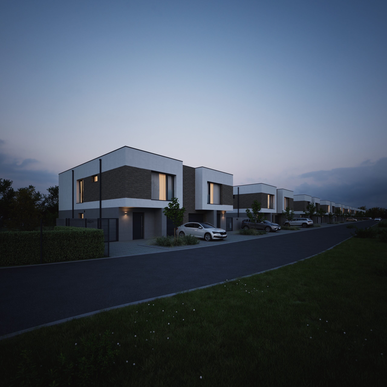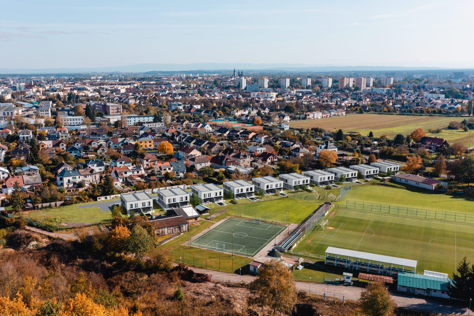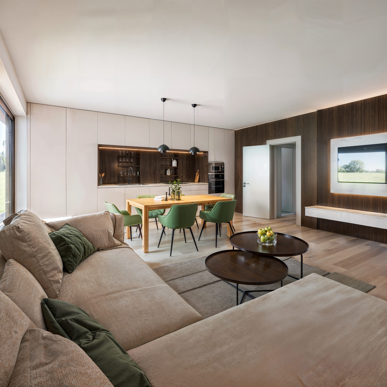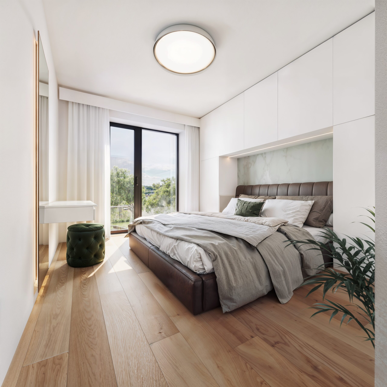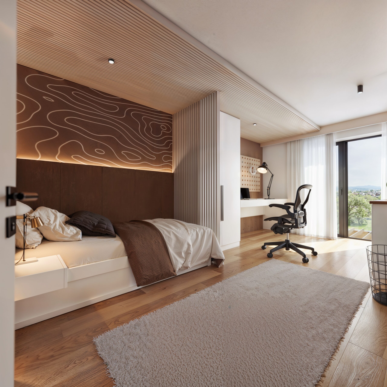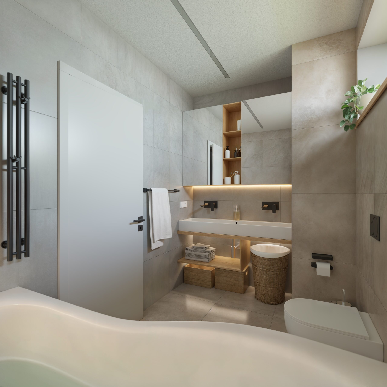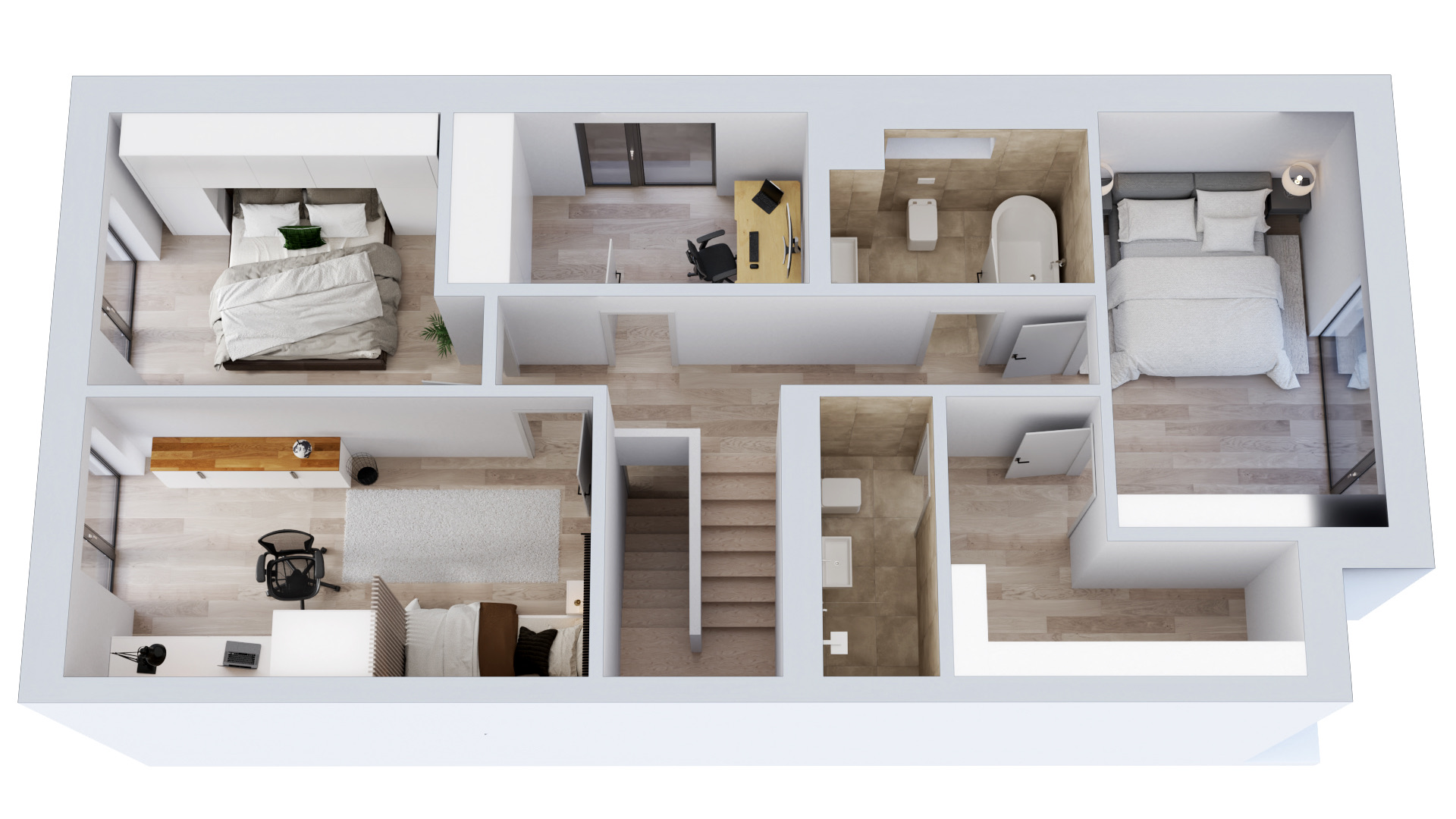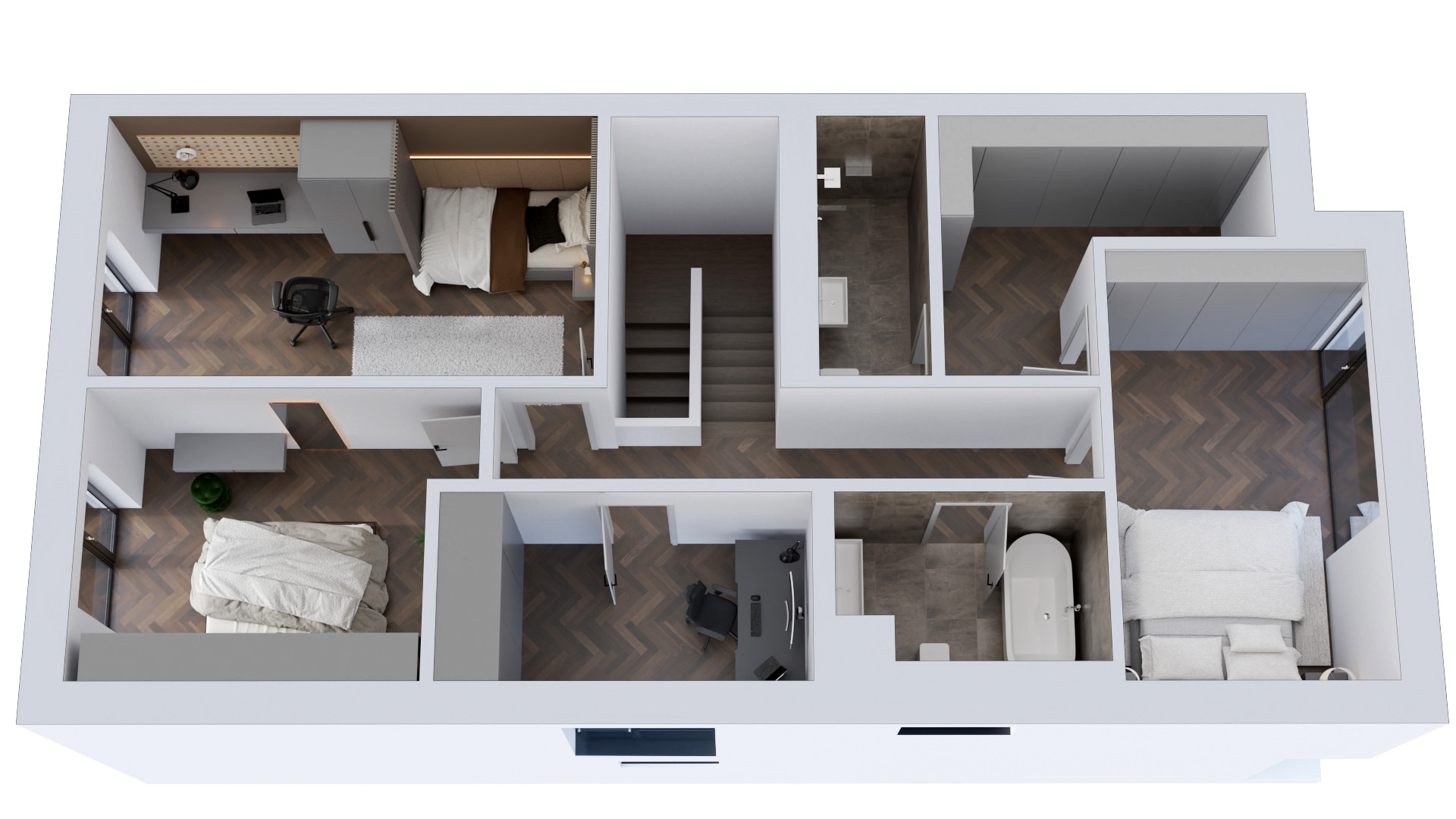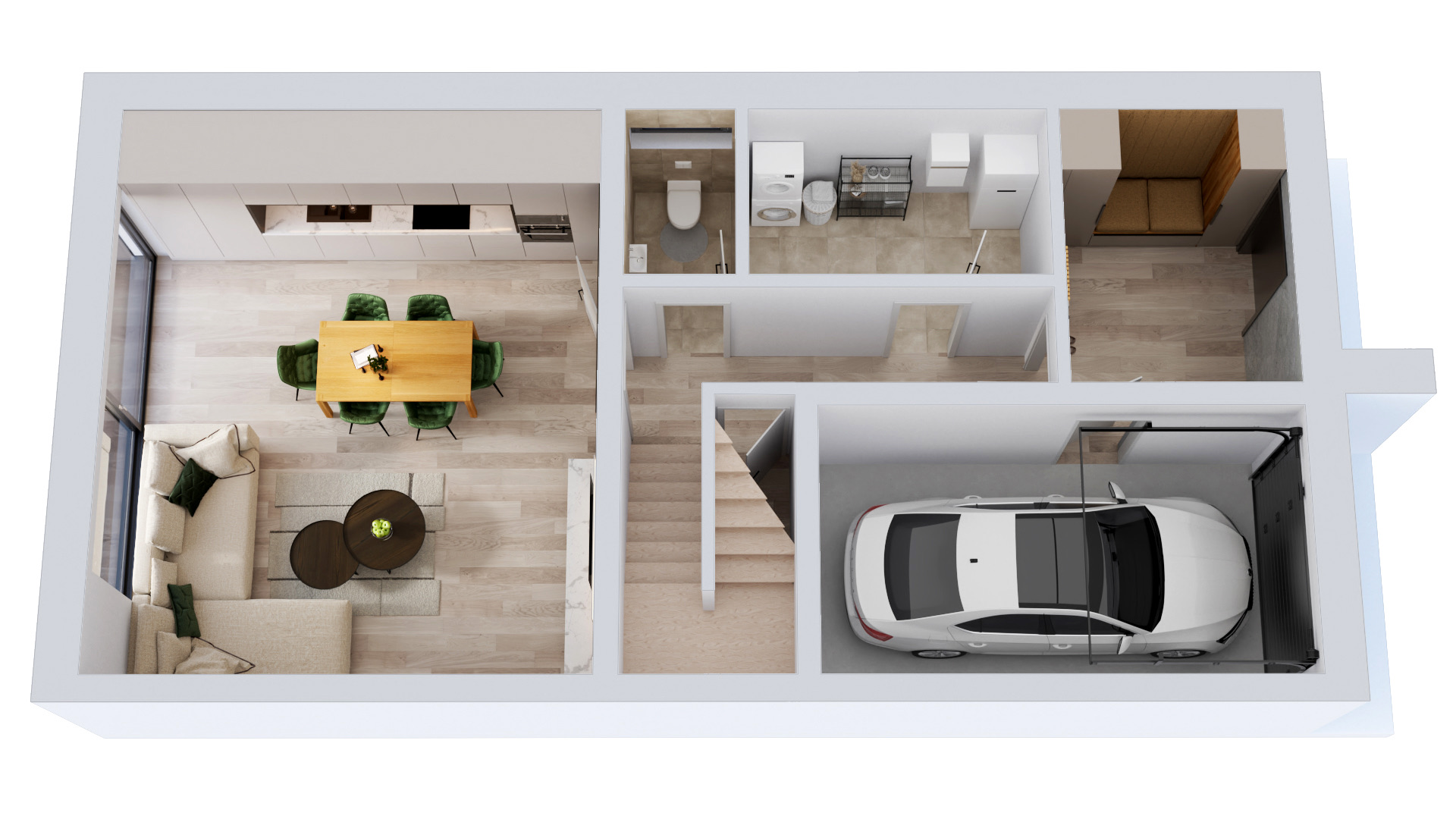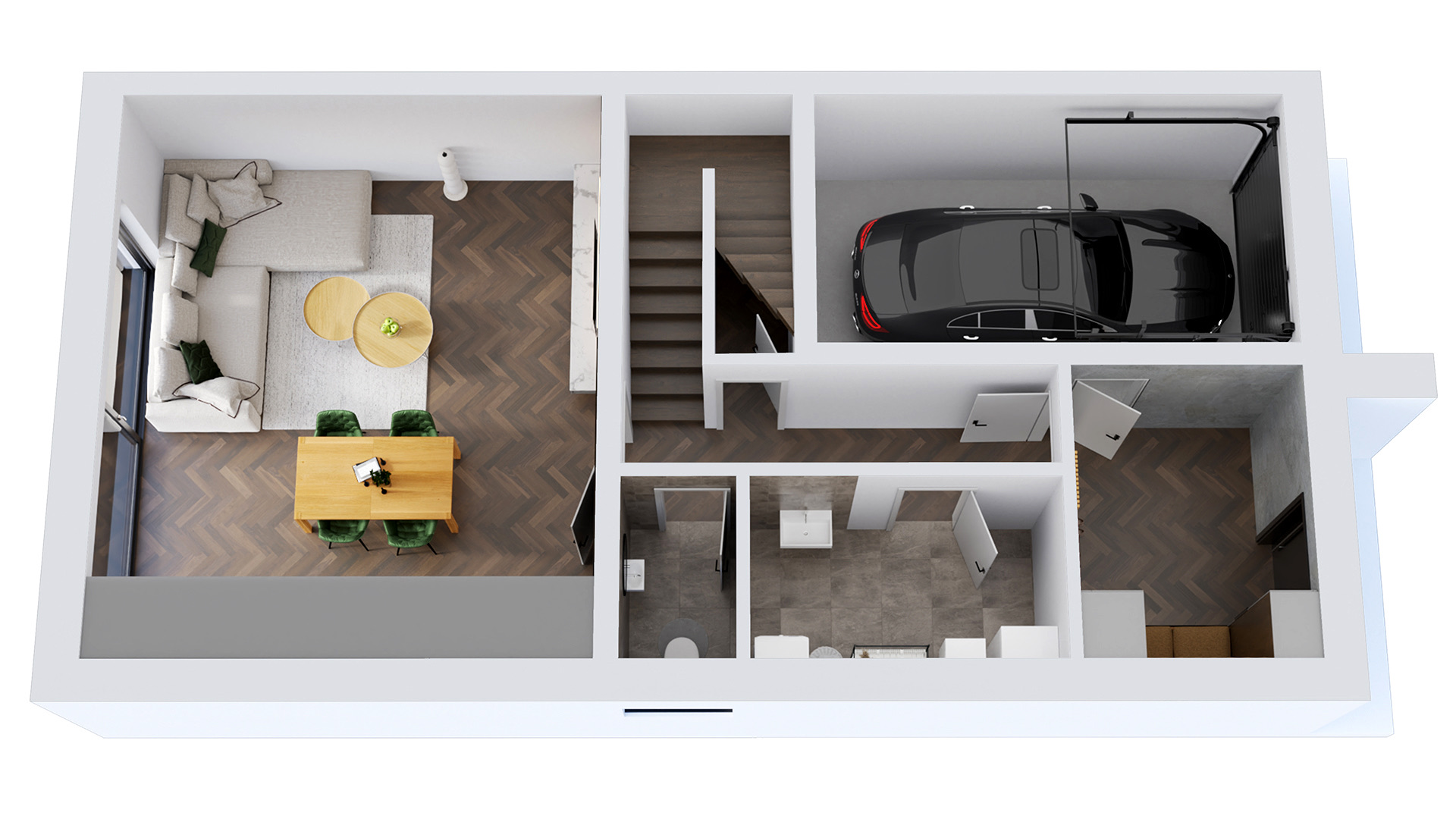Offer Summary
-
Completion date 2026
-
Layout 5+kk, Vila
-
-
Price from 564300 €
-
Swimming pool Ano
-
Garage/Parking space Ano
-
Area Hradec Králové
Description
Spacious and modern housing for the whole family
The Viladomy Kukleny project includes 20 new houses with a 5+kk layout and a usable area of 160 m². Each house is designed with an emphasis on comfort and efficient use of space, making it an ideal choice for both families and individuals.
The ground floor features a connected living room with kitchen and dining room, while the upper floor offers a bedroom, children's rooms and a study. Each house has a private front garden, one garage and two outdoor parking spaces.
High standard and choice
The project is being implemented in two phases - the first phase includes houses RD11–RD20, the second then RD01–RD10.
Future owners can choose from a wide range of surface materials - from floors and tiles to doors. All houses are built from high-quality materials and equipped with modern technologies that contribute to comfortable and economical living.
Year-round energy-efficient operation
With an emphasis on low-energy solutions, these semi-detached houses provide a high standard of living with minimal costs. They are therefore an ideal choice for those looking for stylish yet economical housing.
Documents for download
Details
-
Distance from the beachminutes
-
Possibility to rentAno
-
Distance from the airportminutes
-
ReceptionNe
-
Distance from hospitalminutes
Facilities and additional information
- Internet
- Terrace
Video
Location
Agent of this property
Ing. Martin Hlavík

